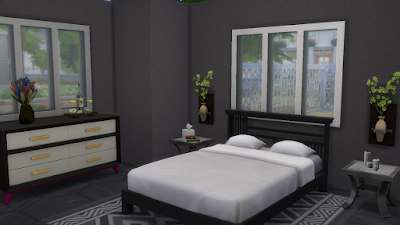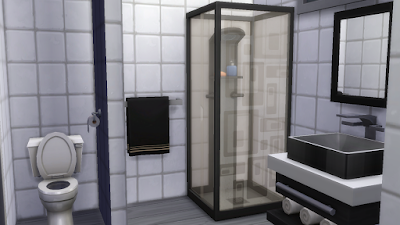Part 3: Beech Byway
We're back in Bridgeview and at our third lot, Beech Byway! This beautiful exterior lot was designed by -- and can be found
This lot, furnished, costs $- and boasts - bedrooms and - bathrooms, perfect for a family!
Let's take a look inside...
As you enter the house you're met with a minimalistic entryway, black and white with plenty of space for greeting your guests or shaking off the rain.
Ahead of you is an in-wall terrarium, giving the room some life and a unique discussion piece! There's also a sorting cabinet for all those "where do I put this?" bits and bobs.
Off to the left is a black and yellow themed living room, kitted out for a family and their furry friend, with a central fireplace for cold winter nights and a wall-mounted television.
Through the archway we come into the kitchen, complete with an exposed brick feature wall and breakfast bar for easy communal eating!
Off of the hallway to the right we have three rooms. First, a bathroom (unpictured) complete with a bath/shower combination.
Next, a small office, great for working at home and filling out those last minute business reports.
Finally, the master bedroom is located on the ground floor, perfect for parents who need a break from late-night bickering and children's snores!
Here's a look at the ground floor plan:
Now let's head upstairs...
There are two full bathrooms upstairs, great for avoiding early morning bathroom arguments and getting everyone ready for school on time...
There are then three bedrooms...
First, a double room great for a teenager, again boasting those gorgeous exposed brick wall features as well as plenty of space for artistic expression and academic prowess, as well as a dressing area for getting ready for those high school parties.
Next is a kid's bedroom perfectly designed for two siblings, or one very social child who often enjoys a slumber party! We love bunkbeds!
These organiser drawers add a great style to the room and are perfect for sorting all of those toys! They're a CC item that can be found here
Finally, two desks complete with a display board, journals and some big teddies for company means that working out those emotions and getting that homework done is a breeze!
The last room is a small toddler nursery, currently designed for a little adventurer!
It's complete with a bookshelf, toy box, a spot to sit on and numbered organiser bins (these are also CC and can be found here
Here's a look at the floor plan:
Finally, the garden features a good sized pool, an umbrella covered dining table, a barbeque, and some pool sun chairs. Perfect for the whole family on summer days.
Now, let's meet the family that will be moving in!
The Roth's!
Sebastian Roth, the Patriarch of the family, has always had the hopes of earning great money and providing for his family. He's a bookworm, ambitious and self assured.
His wife, Amy Roth, has always dreamt of having a big happy family: and here they are! She's a family oriented perfectionist who loves dogs.
Their eldest child, teenage Rose, has dreams of being a famous artist. She's a creative art lover.
Next we have the twins, Maddison and Matilda. Maddison (pink) is a cheerful social butterfly, and Matilda (purple) is a genius whiz kid. They certainly bring out the best in each other!
Finally we have the baby of the family, Freddie! Freddie is a silly toddler who loves spending time with his siblings.
The family is completed by their dog, Benson.
A quick look at their outfits:
You can download the furnished home (without CC) here
You can download here
Note: some houses and families may contain mods. No mods are essential parts of the sims (they will mostly be wallpaper, clutter and accessories)
In the next post we'll look at the neighbouring house on Oak Alcove and meet the sim living there!
Thanks for reading!
































Comments
Post a Comment